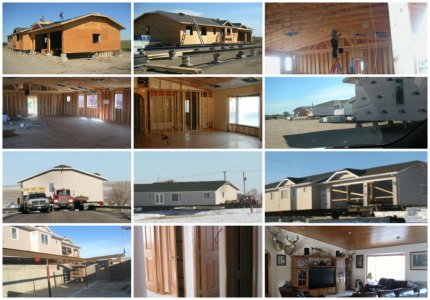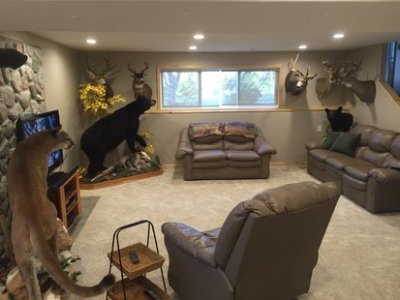- Joined
- Apr 24, 2015
- Posts
- 3,737
- Likes
- 628
- Points
- 433
One of the best things we did was the 15 year mortgage like Bfshn said, with these interest rates. Actually went to a 10 yr a couple years ago. Now there is light at the end of the tunnel and we have less than 6 years left instead of 20.
I know you already have a builder and all but, the best thing we did was have our stick built "one piece, not a two piece modular" ranch style built up in Canada when the exchange rate was really good and moved down here to our lot and waiting full basement. Its almost like it was then right now "exchange rate", we saved 30% on our house because of it and it was built by a team of mennonites out of southern Manitoba known for quality work. Our house costed 1/2 of what it would have cost to have it built here, by far the best thing we did! We had them upgrade the insulation package and like others have said I had larger doors put on the garage insulated and sheet rocked.. Heck that 10 foot single isn't big enough for the boat when your in a hurry! ha ha
Oh and watch who you have build it and like others have said be there every day if you can! Had a coworker have a home built by a reputable bismarck builder and it was a nightmare the crap they were trying to get away with. Luckily he knew what to look for and what he was looking at and caught all the huge mistakes. They ended up doing allot of stuff over for free...
I know you already have a builder and all but, the best thing we did was have our stick built "one piece, not a two piece modular" ranch style built up in Canada when the exchange rate was really good and moved down here to our lot and waiting full basement. Its almost like it was then right now "exchange rate", we saved 30% on our house because of it and it was built by a team of mennonites out of southern Manitoba known for quality work. Our house costed 1/2 of what it would have cost to have it built here, by far the best thing we did! We had them upgrade the insulation package and like others have said I had larger doors put on the garage insulated and sheet rocked.. Heck that 10 foot single isn't big enough for the boat when your in a hurry! ha ha
Oh and watch who you have build it and like others have said be there every day if you can! Had a coworker have a home built by a reputable bismarck builder and it was a nightmare the crap they were trying to get away with. Luckily he knew what to look for and what he was looking at and caught all the huge mistakes. They ended up doing allot of stuff over for free...
Last edited:



