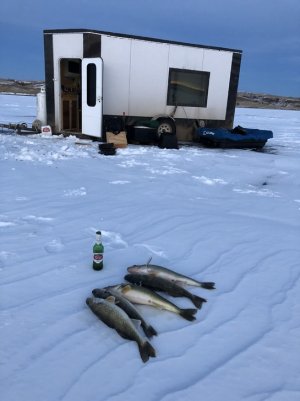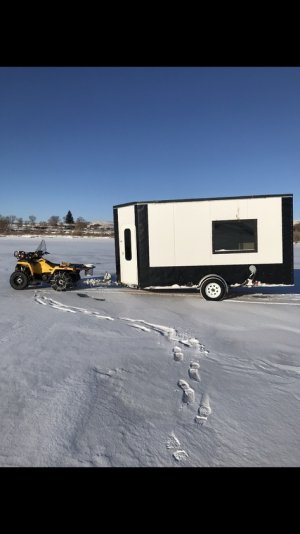Did a recent ice-fishing report where I said I'd do a forum post on my fish-house project. So here it is:
It all started over February 2018, when I sat down with my father-in-law and discussed his willingness to help me undertake the project -- versus buying a pre-fab wheelhouse. He put a pen to paper and came up with an estimate of what we'd save and said that he'd help.
I ordered the frame from Miltona Blacksmiths (http://www.miltonablacksmith.com). It's 6.5x12 with a V. They were great to work with, very timely and I have no regrets with having them do it, versus welding one up, as we only would have been about $200 ahead with the price of steel at the time. I would encourage anyone interested in starting a project like this to reach out to them for ideas.
The first few days were spent with preparations, as my brother in law brought the frame home in April during a blizzard and the weld spots had quite a few rust spots due to the Minnesota salt on the roads. After some elbow grease days of grinding, followed by a fresh coat of primer and paint, the frame was ready.
We ripped down 2x4s for the support structures of the walls (so 2x2 construction). We used 1/2" plywood as the walls and then wrapped it with moisture barrier. Corrugated tin for the outside, with trim pieces made here in Bismarck by Bismarck Lumber. For protection from chips on the front and by the wheels, I picked up and cut/had bent some diamond plate aluminum. Rubber roof like an RV from Menards for the top. Inside we used 1.5 inch foam board cut between the studs and 3.5 inches of foam for the floor and ceiling. Outside the foam, we used white maple paneling, with fresh cut and home-milled rough cut pine for the trim pieces. *My father in law built his own saw mill.
It's wired for both 110v and 12v. Has a camper-style inverter and a 12v deep cell battery that runs 3 dual LED ceiling lights and 5 LED hole lights (6 holes total). To keep it toasty warm, we yanked a 20,000 BTU furnace and pumps from 2 propane tanks. Up front is storage up top and a counter top and cabinet space below.
The bench in the back will fold out to about 50 inches and the bunk up top will fold for storage. I plan on making a ladder with 2 rungs that are a bit longer and install two stake pockets to keep anyone or anything from rolling off the bunk. Not counting the beverages consumed and the occasional headache I'm in about half of what a similar Ice Castle would have been. Has been fun, but glad to see it coming to a close and actually being able to use it. Hope you guys enjoy the pics and don't knock it too much
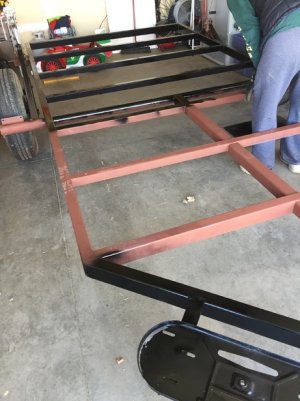
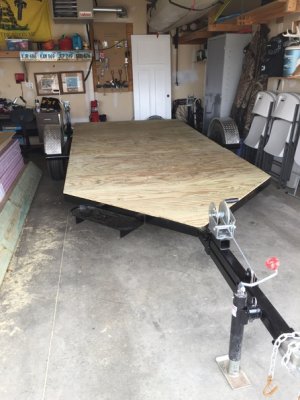
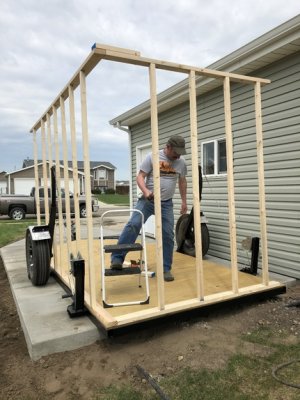
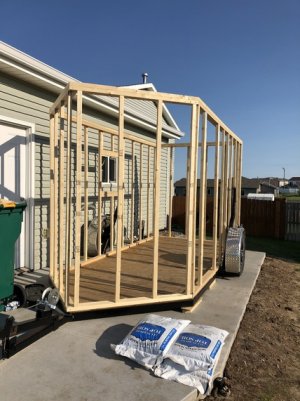
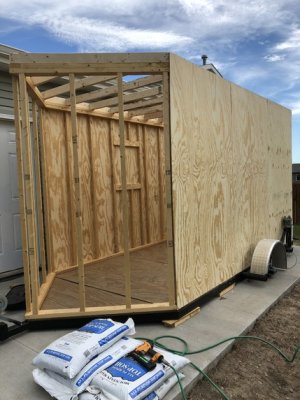
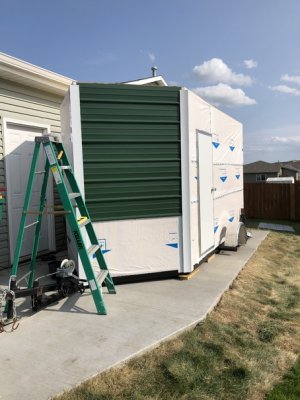
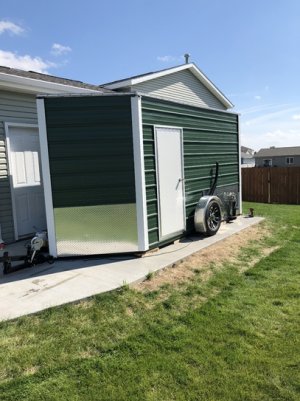
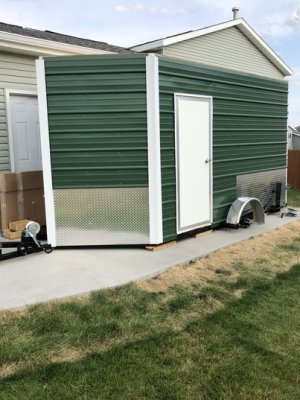
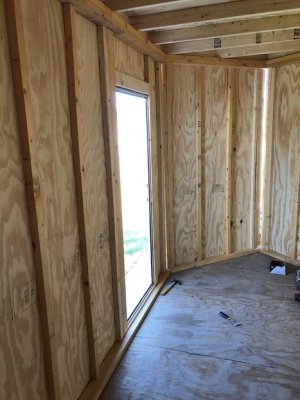
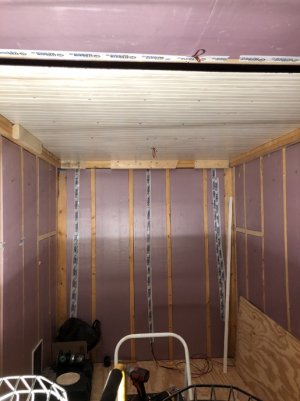
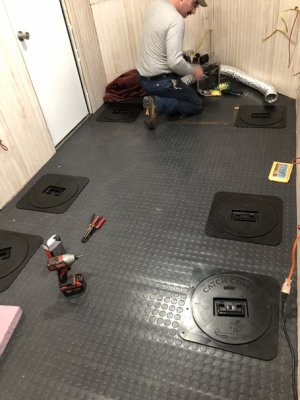
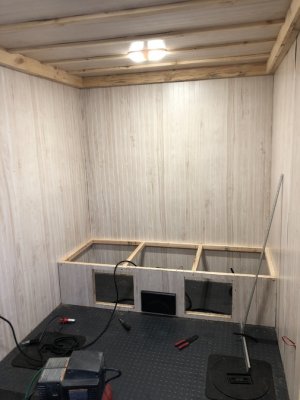
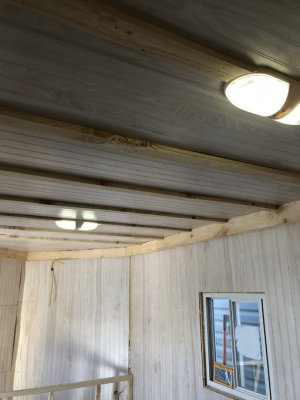
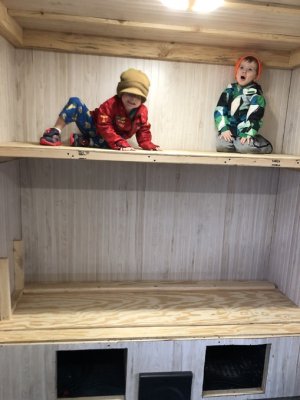
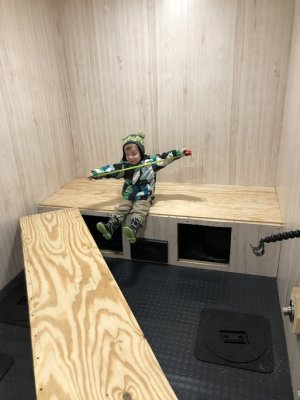
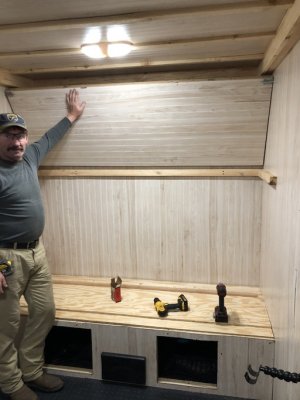
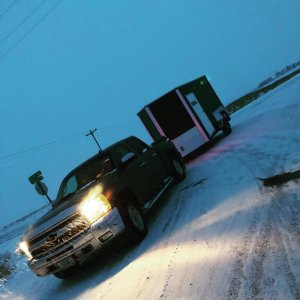
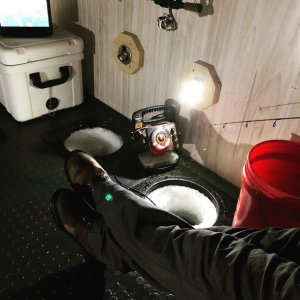
It all started over February 2018, when I sat down with my father-in-law and discussed his willingness to help me undertake the project -- versus buying a pre-fab wheelhouse. He put a pen to paper and came up with an estimate of what we'd save and said that he'd help.
I ordered the frame from Miltona Blacksmiths (http://www.miltonablacksmith.com). It's 6.5x12 with a V. They were great to work with, very timely and I have no regrets with having them do it, versus welding one up, as we only would have been about $200 ahead with the price of steel at the time. I would encourage anyone interested in starting a project like this to reach out to them for ideas.
The first few days were spent with preparations, as my brother in law brought the frame home in April during a blizzard and the weld spots had quite a few rust spots due to the Minnesota salt on the roads. After some elbow grease days of grinding, followed by a fresh coat of primer and paint, the frame was ready.
We ripped down 2x4s for the support structures of the walls (so 2x2 construction). We used 1/2" plywood as the walls and then wrapped it with moisture barrier. Corrugated tin for the outside, with trim pieces made here in Bismarck by Bismarck Lumber. For protection from chips on the front and by the wheels, I picked up and cut/had bent some diamond plate aluminum. Rubber roof like an RV from Menards for the top. Inside we used 1.5 inch foam board cut between the studs and 3.5 inches of foam for the floor and ceiling. Outside the foam, we used white maple paneling, with fresh cut and home-milled rough cut pine for the trim pieces. *My father in law built his own saw mill.
It's wired for both 110v and 12v. Has a camper-style inverter and a 12v deep cell battery that runs 3 dual LED ceiling lights and 5 LED hole lights (6 holes total). To keep it toasty warm, we yanked a 20,000 BTU furnace and pumps from 2 propane tanks. Up front is storage up top and a counter top and cabinet space below.
The bench in the back will fold out to about 50 inches and the bunk up top will fold for storage. I plan on making a ladder with 2 rungs that are a bit longer and install two stake pockets to keep anyone or anything from rolling off the bunk. Not counting the beverages consumed and the occasional headache I'm in about half of what a similar Ice Castle would have been. Has been fun, but glad to see it coming to a close and actually being able to use it. Hope you guys enjoy the pics and don't knock it too much



















