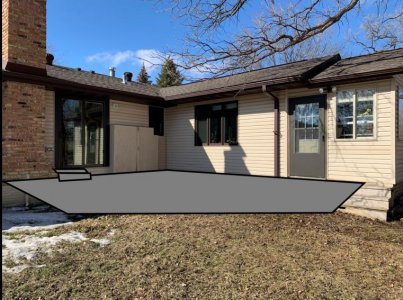Hey craftsmen - I'm going to get a new deck built. I'm getting quotes.
crude drawing below

Here in the red river valley we have evil expansive clays that shrink/expand with moisture.
The deck not too far off the ground - whatever the max height without rails is allowed (can't recall). The door at right is lower than the slider at left - so we'll have a threshold for the slider door.
I am wanting top-of-the-line composite decking (unless I shouldn't be?)
I want to build this thing ONCE.
What brand/model of composite should I get?
Do I need footings down to frost or can it be freestanding? (yes - it's attached to the house on those two sides)
What type/density of footings? Bare posts to below frost? Posts sitting on concrete footings that are below frost?
Amy other advise is appreciated. I live in the big $hitty and don't want to get scoundreled.
crude drawing below

Here in the red river valley we have evil expansive clays that shrink/expand with moisture.
The deck not too far off the ground - whatever the max height without rails is allowed (can't recall). The door at right is lower than the slider at left - so we'll have a threshold for the slider door.
I am wanting top-of-the-line composite decking (unless I shouldn't be?)
I want to build this thing ONCE.
What brand/model of composite should I get?
Do I need footings down to frost or can it be freestanding? (yes - it's attached to the house on those two sides)
What type/density of footings? Bare posts to below frost? Posts sitting on concrete footings that are below frost?
Amy other advise is appreciated. I live in the big $hitty and don't want to get scoundreled.
