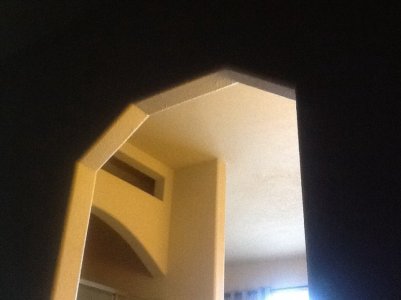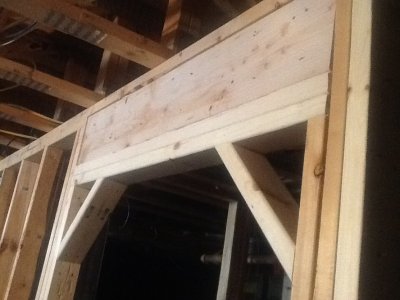You are using an out of date browser. It may not display this or other websites correctly.
You should upgrade or use an alternative browser.
You should upgrade or use an alternative browser.
Header. Will my house collapse?
- Thread starter You
- Start date
U will probably need another cripple under the header.
You say two stories above but are the two stories above bearing on this point. Many basements are designed with load bearing point to support the floor but then additional areas above, i.e. roof are clear span. You do not have enough information to correctly answer the problem. Instead of asking here you should consult the truss manufacturer, that is what they are paid for. They can give you an answer in under five minutes. They will give you both minimum header sizing and the amount of bearing required for each side. the diagonals are doing nothing for you in the picture.
Well said :;:exactlyYou say two stories above but are the two stories above bearing on this point. Many basements are designed with load bearing point to support the floor but then additional areas above, i.e. roof are clear span. You do not have enough information to correctly answer the problem. Instead of asking here you should consult the truss manufacturer, that is what they are paid for. They can give you an answer in under five minutes. They will give you both minimum header sizing and the amount of bearing required for each side. the diagonals are doing nothing for you in the picture.
It's all dependent on the load applied from above and the size and grade of the header. I build homes for 27 years in the San Jose, CA area and here an inspector would require a structural engineer's calculations and signature on the design drawing. The trimmers under the header carry 99% of the load applied to the header. A 16d nail from the king stud to the header is worth 90# of shear. The two 2x4's under the header would not be included in any load calculations and neither would the two 45's from the header assembly to the trimmers.
Steve.
ps: Here in CA for a simple headed out opening like this is all floors are designed to carry the load. Only if a column is required would an analysis be necessary to see if additional floor support would be required, e.g. a special concrete footing under the post.
Steve.
ps: Here in CA for a simple headed out opening like this is all floors are designed to carry the load. Only if a column is required would an analysis be necessary to see if additional floor support would be required, e.g. a special concrete footing under the post.
Last edited by a moderator:
The 2 dark studs on the right were existing as the right side of a 30" door opening (I added the third to mirror left side) So I spread left an additional foot or so, added a second cripple, and actually got er under an additional truss on the left side. Well, thanks for the replies. Interesting to learn its not-so-simple. Fwiw, No one freaked too bad so I'm going to roll with it ;:;popcorn
non-cracked concrete floor, floor one directly above, leading edge of floor two near right, spread left
non-cracked concrete floor, floor one directly above, leading edge of floor two near right, spread left
Last edited:
Yes
I understood 10% of the language spoken here.
- - - Updated - - -
Also... We don't use the word cripple anymore. Geez.
- - - Updated - - -
Also... We don't use the word cripple anymore. Geez.
I understood 10% of the language spoken here.
- - - Updated - - -
Also... We don't use the word cripple anymore. Geez.
Excellent, don't be a retard guys
Agree, not enough info. That said, I would have put an LVL in for a header instead. The truss company would have to tell you for sure but I'm guessing a dbl. LVL would carry it even if loaded from the floor above. I am also making the assumption there is a footing below that wall as it is bearing.
seriously you ask for advise here? GOOD LUCK, hope it turns out well , and yes someone pissed in my cherios
Well yea, the best kinds of advice come from nda. Medical, religion, political, a header...
- - - Updated - - -
Thx eye. The 45s r there cuz they're there in the rest of the house's non-doored passages, not for any real support. Second cripple is there cuz the 2x8s I pulled left a 1/2" gap vs my replacement 2x8s, so I shaved an additional inch off of the inside existing/darker 2x4 and slid the second in.
Attachments

pull the 45's out of there. you have plenty of header in there for that span. don't need two cripples unless the opening is over 60"
I am going to throw the BS flag on that. Have you ever looked at the header sizing chart from the IRC (International Residential Code) there are so many variables that you do not know in this situation. For example, if you are building a two story house with a 36' span and with our snow loads the exterior bearing wall on the first floor would need double or triple jack studs on any header that is 36" or wider, yet the headers on the second floor you would not need a double jack stud until it is wider than 4'-4" with no situations needing more than two jack studs up to 9'-5" wide under normal loading. Reference IRC 2006 Table R502.5(1), my current additions (2012) are at the office so there could be slight changes.
I was a general contractor and built homes for many years. Those trusses are rated for 50 lb load as per code. That header is probably over 100lb load. That header also isn't supporting exterior walls or roof trusses. It's there only to support the junction of one truss to another in the middle of the basement because those trusses couldn't free span the distance. And if you look close only one truss is sitting on the actual span of that head. The closest one which you can't really see is sitting directly over the cripple and therefore doesn't even play into the issue at all. So so you really think one truss that is rated for 50lb load is going to an issue with two (possibly three) 2x8's and three flat 2x6's?I am going to throw the BS flag on that. Have you ever looked at the header sizing chart from the IRC (International Residential Code) there are so many variables that you do not know in this situation. For example, if you are building a two story house with a 36' span and with our snow loads the exterior bearing wall on the first floor would need double or triple jack studs on any header that is 36" or wider, yet the headers on the second floor you would not need a double jack stud until it is wider than 4'-4" with no situations needing more than two jack studs up to 9'-5" wide under normal loading. Reference IRC 2006 Table R502.5(1), my current additions (2012) are at the office so there could be slight changes.
- - - Updated - - -
gotcha on the 45's.Well yea, the best kinds of advice come from nda. Medical, religion, political, a header...
- - - Updated - - -
Thx eye. The 45s r there cuz they're there in the rest of the house's non-doored passages, not for any real support. Second cripple is there cuz the 2x8s I pulled left a 1/2" gap vs my replacement 2x8s, so I shaved an additional inch off of the inside existing/darker 2x4 and slid the second in.
Ha Ha, you guys can call BS if you want, but I knew the 45s were for sheet rocking purposes. You, great minds think alike!! I could also tell it was a load bearing wall because of the way the floor joists are on top of the wall.
Have been building contractor for 50 years. You are good to go.
Word. Thank me.
Similar threads
- Replies
- 15
- Views
- 10K
Recent Posts
-
Representative Dockter
- Latest: Allen
-
Tammy Miller
- Latest: Trip McNeely
-
Tailrace trout
- Latest: 77Talladega
-
What boat ramp open in Bismark
- Latest: Fester
-
Kristi Noem Dog Killer
- Latest: Twitch
-
Wild Turkey
- Latest: svnmag
-
No Mow May
- Latest: guywhofishes
-
Sale Marlin 30TK
- Latest: Zogman
-
Sale Elec Power Washer
- Latest: Zogman
-
Best facebook page ever .
- Latest: Davey Crockett
-
Skinwalker Ranch
- Latest: BrokenBackJack
-
Wicked Waters Taxidermy
- Latest: Traxion
-
What are you listening to these days?
- Latest: Rowdie
-
Electric Vehicles
- Latest: svnmag
-
Sak Sak - New Town Area 5/4
- Latest: Retired 2
-
Smoke Bombs for pest control
- Latest: ndrivrrat
-
Western Dakota Honor Flight
- Latest: Fester
-
Any Birders here?
- Latest: 1bigfokker
-
Tow Truck Driver Sentenced
- Latest: scrotcaster
-
RR Red River 5-8-24
- Latest: Captainbrad
Friends of NDA
Top Posters of the Month
-
This month: 53
-
- Posts
- 1,039
-
- Likes
- 925
-

